ESL at the Fort




Life on the Front Range! Fort Collins, etc.




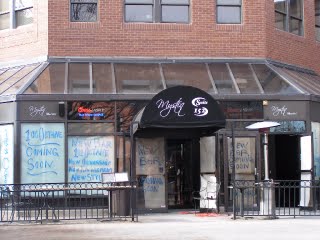 After 10 years, the Mystiq is moving out
After 10 years, the Mystiq is moving out
But it's more like a transition sort of thing... The former martini bar wants to attract an older crowd. "We will be bringing country back to downtown Fort Collins," says owner Tony Campana whatever that means. It looks like they will also have rock 'n' roll, reggae and salsa as well.
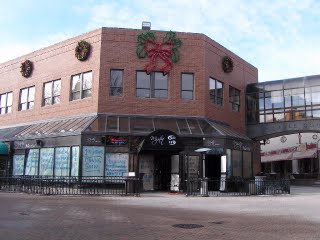 100 Octane Club
100 Octane ClubLabels: buildings
Labels: buildings
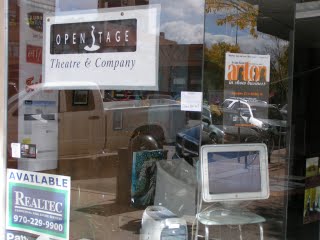
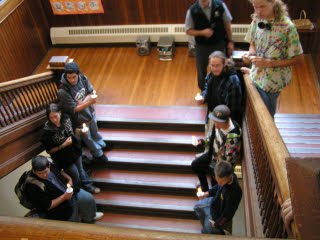
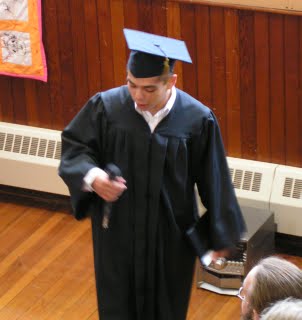
Labels: buildings
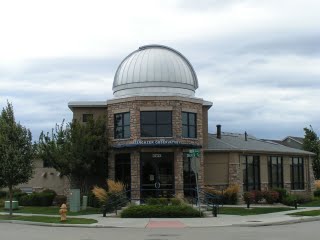
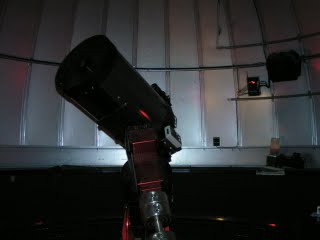
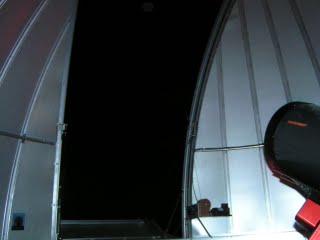
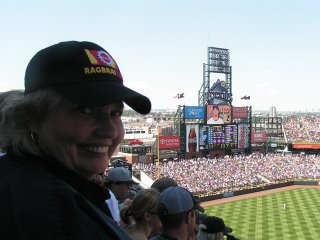
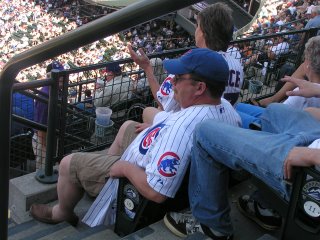
Labels: bike, buildings, just jeanne
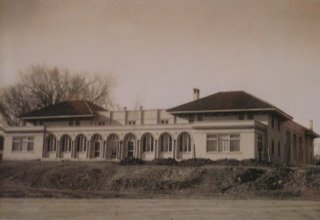
Labels: buildings
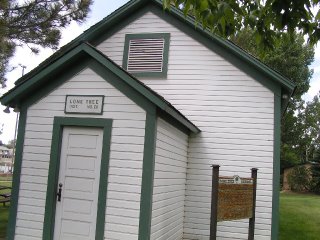
Labels: buildings

Labels: buildings


 I found this picture of the storage tank in question. Did kids use the trampoline to bounce into the river of sugar syrup? I at least would like to think someone had fun! I don't believe anyone was drowned in molasses; Of course, it was much worse in Boston.
I found this picture of the storage tank in question. Did kids use the trampoline to bounce into the river of sugar syrup? I at least would like to think someone had fun! I don't believe anyone was drowned in molasses; Of course, it was much worse in Boston. Labels: buildings
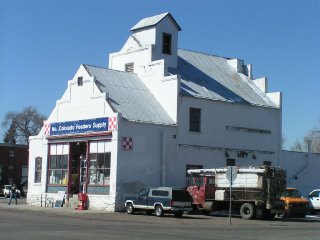 It's a Feed Store and Mill!
It's a Feed Store and Mill!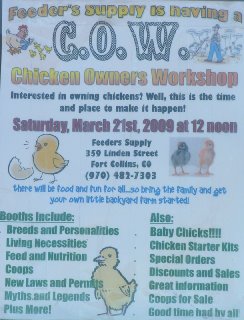 Fort Collins Can Has Chickens!
Fort Collins Can Has Chickens!Labels: buildings
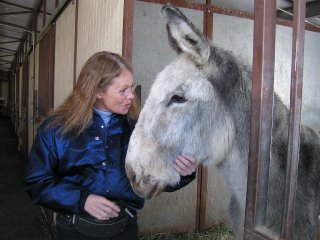 Here she is sweet-talking a donkey!
Here she is sweet-talking a donkey!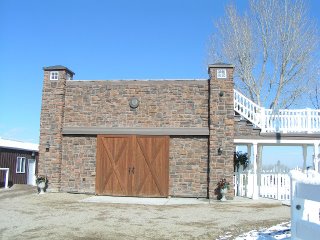 Here is the castle-like grooming barn. It was a quonset hut for sheep until the mid-1980's when Meredith moved to Colorado.
Here is the castle-like grooming barn. It was a quonset hut for sheep until the mid-1980's when Meredith moved to Colorado.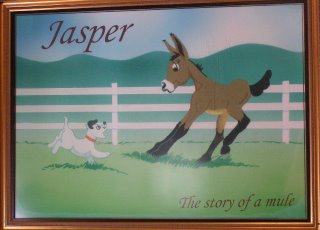 Meredith has published five children's books about Jasper the mule.
Meredith has published five children's books about Jasper the mule.The Great Stupa of Dharmakaya has been built to last for over 1,000 years. The shape of the Stupa represents the Buddha, crowned and seated in the meditation posture on a throne.
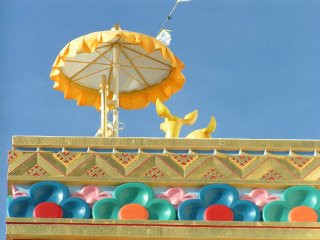 During the Mahayana period of Buddhist development, stupas began to be embellished with various themes of enrichment: the cosmic embrace, opulence, generosity, super-rich, gold, big gates, ornamentation.
During the Mahayana period of Buddhist development, stupas began to be embellished with various themes of enrichment: the cosmic embrace, opulence, generosity, super-rich, gold, big gates, ornamentation. A golden statue of the Buddha sculpted in the Gandaran style sits in the first level of the Stupa.
A golden statue of the Buddha sculpted in the Gandaran style sits in the first level of the Stupa.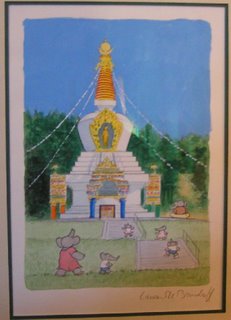 Among many of the treasures inside is this signed illustration of Babar visiting the stupa by Laurent de Brunhoff.
Among many of the treasures inside is this signed illustration of Babar visiting the stupa by Laurent de Brunhoff.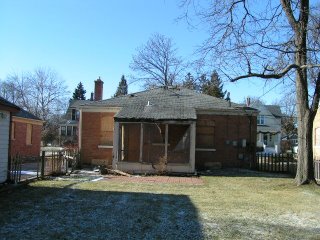 41 S. Chestnut
41 S. ChestnutLabels: buildings
Labels: buildings
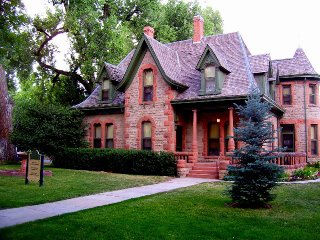 The Avery House is an historic home in Fort Collins, built in 1879, by Franklin Avery - founder of the FoCo First National Bank. This week the historical society exhibit was "Fashion and Traditions of Mourning in Victorian Society". I think the exhibit will continue through October, as it is listed in Hauntedcolorado.net's "Fun & Spooky things to do October 2008 during this Halloween season!'
The Avery House is an historic home in Fort Collins, built in 1879, by Franklin Avery - founder of the FoCo First National Bank. This week the historical society exhibit was "Fashion and Traditions of Mourning in Victorian Society". I think the exhibit will continue through October, as it is listed in Hauntedcolorado.net's "Fun & Spooky things to do October 2008 during this Halloween season!'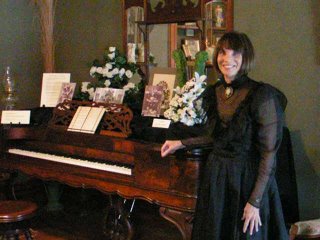 Marcia, our Avery House docent for this day, is shown here next to the piano in the Avery living room. She is wearing traditional mourning clothes of the early 1900's.
Marcia, our Avery House docent for this day, is shown here next to the piano in the Avery living room. She is wearing traditional mourning clothes of the early 1900's.Labels: buildings
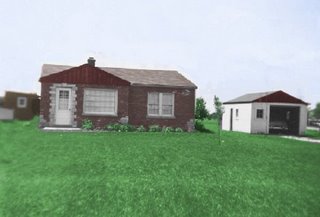 Here is the house where I lived for the first 20 years of my life. It was at 0 South 610 Euclid Avenue in Villa Park, Illinois. My father built most of it in 1948. It was torn down a few years ago, and in its place...
Here is the house where I lived for the first 20 years of my life. It was at 0 South 610 Euclid Avenue in Villa Park, Illinois. My father built most of it in 1948. It was torn down a few years ago, and in its place...Labels: buildings
Labels: buildings
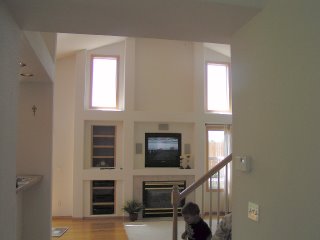 Family room view. Audio and video components are included! (The kid in the picture is NOT included!)
Family room view. Audio and video components are included! (The kid in the picture is NOT included!)Labels: buildings
 We've been calling this one the 'Hippie House' because it has very many little areas where you could easily veg-out. Groovy is another word that describes it. What kind of house has a waterfall in one of the rooms?
We've been calling this one the 'Hippie House' because it has very many little areas where you could easily veg-out. Groovy is another word that describes it. What kind of house has a waterfall in one of the rooms? It has lots of well maintained houseplants all over the place! ... and taxidermy!
It has lots of well maintained houseplants all over the place! ... and taxidermy! Stone lined walkways with a huge lot, and many, many unidentified plants and animals wherever you look!
Stone lined walkways with a huge lot, and many, many unidentified plants and animals wherever you look!Labels: buildings
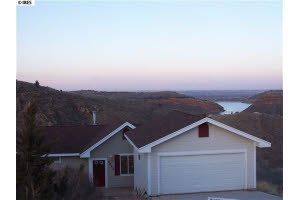 Newer mountain home on 1.43 acres - 360 degree views of Horsetooth reservoir, mountain park and city lights. This meticulous home is on one of the best lots at Horsetooth! Just 15 mins from town, enjoy all modern conveniences in the foothills! Features include tile floors & countertops, wood floors in kitchen, stainless steel appliances, A/C, 2x6 construction and energy efficiency. The master has a private deck with huge views. Quiet neighborhood, lots of stars, great quality of life!
Newer mountain home on 1.43 acres - 360 degree views of Horsetooth reservoir, mountain park and city lights. This meticulous home is on one of the best lots at Horsetooth! Just 15 mins from town, enjoy all modern conveniences in the foothills! Features include tile floors & countertops, wood floors in kitchen, stainless steel appliances, A/C, 2x6 construction and energy efficiency. The master has a private deck with huge views. Quiet neighborhood, lots of stars, great quality of life!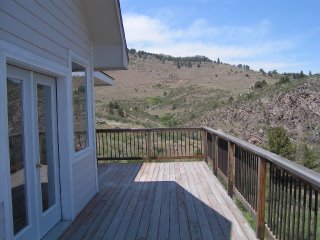 This house, built 2005, was up near the top of the foothills. The back deck had breathtaking views of the hills and reservoir. It had a strange 1.5 acre triangular lot and modern kitchen. The roads leading to the house were loose gravel, very narrow and full of tight turns. With no lights at night, coming home form town in the evening would be tough. We ain't in Illinois anymore!
This house, built 2005, was up near the top of the foothills. The back deck had breathtaking views of the hills and reservoir. It had a strange 1.5 acre triangular lot and modern kitchen. The roads leading to the house were loose gravel, very narrow and full of tight turns. With no lights at night, coming home form town in the evening would be tough. We ain't in Illinois anymore!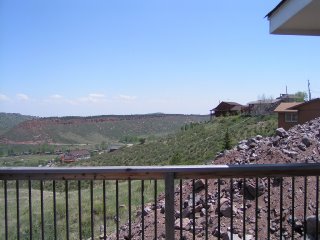 This view from the deck shows part of the Horsetooth reservoir and a portion of loose stone material on the next lot adjacent to the house. It was possible that some contractor is planning on building another house on this spot, which would cut off at least 20% of the view from the deck.
This view from the deck shows part of the Horsetooth reservoir and a portion of loose stone material on the next lot adjacent to the house. It was possible that some contractor is planning on building another house on this spot, which would cut off at least 20% of the view from the deck.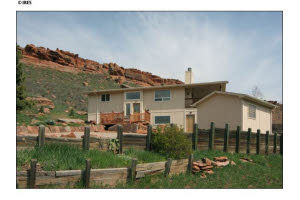 Extensively Remodeled & Meticulously maint. w/ Breathtaking Views! Shows like a New Home, with attention to every detail! Upgraded Kitchen Appliances, New Picture windows in every room!, Top of the Line Washer Dryer and Water heater,New Front Trex-Deck & HUGE 288 Sq ft covered deck. Artful Landscaping, in harmony w/ natural surroundings-teeming with wildlife! Backs to Amazing Open Space Bonus room provides potential for a third bedroom, 144 sq ft Workshop/Outbuilding! All on a 10424 sq ft lot!
Extensively Remodeled & Meticulously maint. w/ Breathtaking Views! Shows like a New Home, with attention to every detail! Upgraded Kitchen Appliances, New Picture windows in every room!, Top of the Line Washer Dryer and Water heater,New Front Trex-Deck & HUGE 288 Sq ft covered deck. Artful Landscaping, in harmony w/ natural surroundings-teeming with wildlife! Backs to Amazing Open Space Bonus room provides potential for a third bedroom, 144 sq ft Workshop/Outbuilding! All on a 10424 sq ft lot!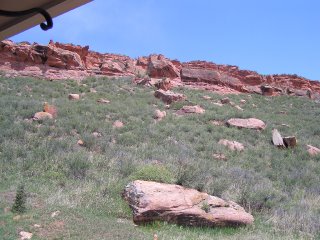 It came with free beer! While there were neat views from either side of this house, we especially loved the red rocks in the upper hills. The area was located on less hazardous road which made our Prius happy. You could drink beer! What we didn’t like about this place was that it did not have a garage for the Prius. The guy who lived here had all sorts of beer related items and Beer.
It came with free beer! While there were neat views from either side of this house, we especially loved the red rocks in the upper hills. The area was located on less hazardous road which made our Prius happy. You could drink beer! What we didn’t like about this place was that it did not have a garage for the Prius. The guy who lived here had all sorts of beer related items and Beer.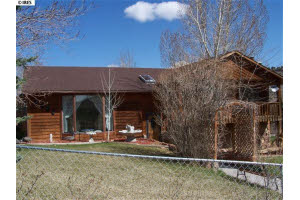 This is an older house with all sorts of weird in just about every corner! It had this awful green shag rug that smelled with a bit of pet odor. BUT it was a low price and it had this wonderful plant room with waterfalls and Greek statues and stone walkways. In the basement, there was a secret panel behind a bookcase that opened into another room that revealed even more weird stuff! We loved it!
This is an older house with all sorts of weird in just about every corner! It had this awful green shag rug that smelled with a bit of pet odor. BUT it was a low price and it had this wonderful plant room with waterfalls and Greek statues and stone walkways. In the basement, there was a secret panel behind a bookcase that opened into another room that revealed even more weird stuff! We loved it!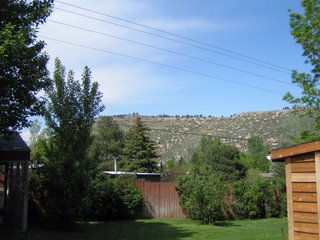 This is just one view from the back yard. Behind the fence is a horse corral. Of all the Horsetooth area homes, this was the closest into town! It was only 5 minutes from the center of Fort Collins, yet you could walk to the lake from the back door. We think we might make an offer on this property!
This is just one view from the back yard. Behind the fence is a horse corral. Of all the Horsetooth area homes, this was the closest into town! It was only 5 minutes from the center of Fort Collins, yet you could walk to the lake from the back door. We think we might make an offer on this property!Labels: buildings