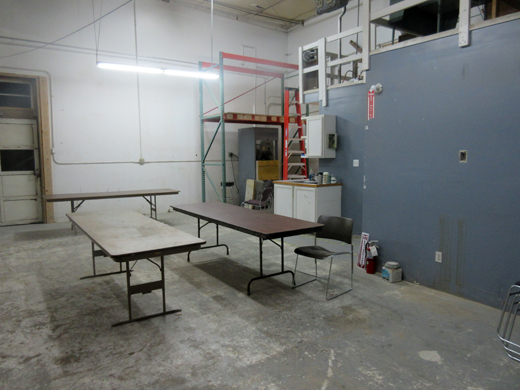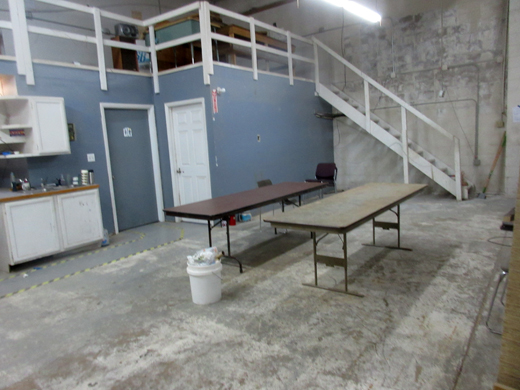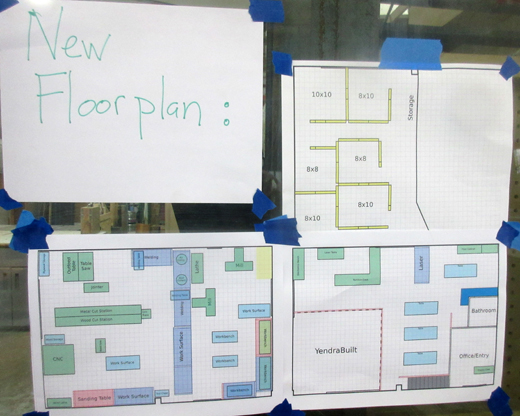The Hub has an expansion plan:
Looks like the current pallet racks might move 3 feet South (bottom left section) but with an expander metal and wood working area. The top right section is for storage and co-creator spots and the lower right will have a clean area for classes, laser cutting and 3D printing.
 Floor area looking toward the air compressor
Floor area looking toward the air compressor
 Floor area looking toward the office and bathroom
Floor area looking toward the office and bathroom
So Zach had mostly moved out and next week we should be cleaning and painting the walls. Look for the updates when we have it finished!
